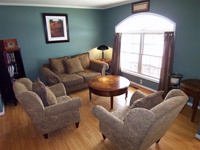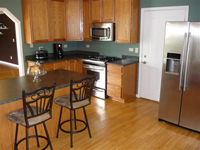119 Saugatuck Montgomery – Featured Home
This week’s featured home, 119 Saugatuck comes from the Boulder Hill Subdivision in unincorporated Montgomery and is truly worry-free.
Large Eat-in Kitchen – New kitchen cabinets, floors and countertops in this completely-refinished kitchen. Lots of cabinet space. Appliances not included.
Center Island With Breakfast Bar – The remodeled kitchen also features a large center island with additional storage and a breakfast bar.
Dining Room – This spacious kitchen features a brushed-nickel chandelier, newly-refinished hardwood floors, crown molding and a large walk-in pantry.
Living Room – The formal living room is located just off of the foyer and features white colonist trim and crown molding. The large front window gives you a beautiful view of the front yard.
Family Room – One of the highlights of this home – the family room is located in the back and features re-finished hardwood floors and a wood-burning fireplace.
Master Suite – Located on the rear addition, the master bedroom is separate from the other three bedrooms and features a large double-closet.
Second Bedroom – Very large and features a double-closet and views of the beautiful back yard. This was the former master bedroom for the home before the master suite was added on the back.
Third Bedroom – Lots of light and a large double-closet, this bedroom features views of the front yard.
Fourth Bedroom – The fourth bedroom is unusual for a Boulder Hill ranch and is perfect for larger families or use as a guest suite or home office. Located directly across from the main bathroom.
Additional Features: 119 Saugatuck features a large back yard that is fully-fenced with a new cedar fence. There is also a large deck and double storage sheds.
This home has also been completely re-insulated. While this doesn’t seem like a big deal, you will notice the savings in the summer and winter. The home is located near the corner of Rt. 30 and Douglas Road and is convenient to local shopping along Rt. 34. For a private showing, please contact me directly at (630) 346-1041


